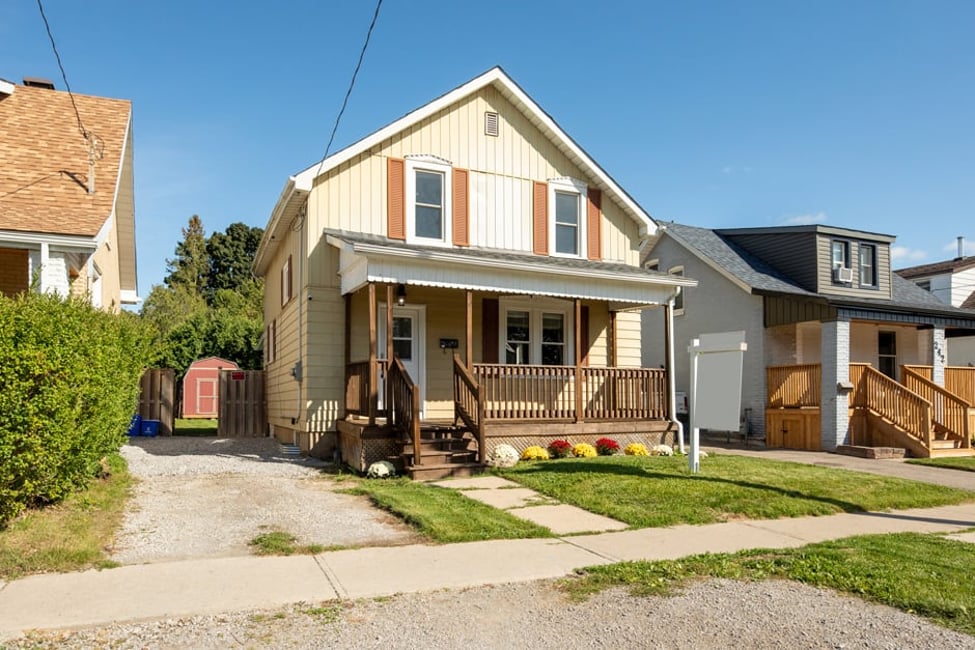Just listed - 246 John St W., Oshawa
Park St/John St
3 Bedrooms | 1 Bathroom | 36 x 120 sq. ft. | $499,000
Open House: Saturday, September 14th and Sunday, September 15th, 2:00-4:00pm
Link: https://listingsto.ca/246-john-st-w/
iGuide Link: https://youriguide.com/246_john_st_w_oshawa_on/
Floorplans: https://youriguide.com/246_john_st_w_oshawa_on/doc/floorplan_imperial_en.pdf
Video Link: https://vimeo.com/1007516002
An incredible opportunity awaits with this updated detached home. Situated in a prime location, this property features modern updates and ample living space, making it an ideal choice for anyone searching for a comfortable and stylish living environment. The main level boasts a generously proportioned living room adorned with luxurious vinyl flooring that seamlessly flows into the dining room, inviting abundant natural light into the space. The kitchen boasts a modern aesthetic, complemented by stylish stainless steel appliances. Additionally, the versatile den can efficiently be utilized as an office or a cozy family room to accommodate additional space that adds accessibility to your private yard. As you ascend to the second level, you'll discover three generously proportioned bedrooms, each offering ample space for comfort and relaxation and a 5pc washroom. Descend to the basement, where a pristine space awaits your personal touch with plenty of storage. Outside, the fully fenced private yard is thoughtfully equipped with an enclosed hot tub, two garden sheds, and a spacious deck, creating an ideal setting for hosting gatherings with loved ones. The windows, roof, and mechanical components have been updated. Conveniently located just minutes away from transit, schools, parks, the hospital, Oshawa Centre, and the 401.
MLS:E9307621
Taxes:$3,178/2024

